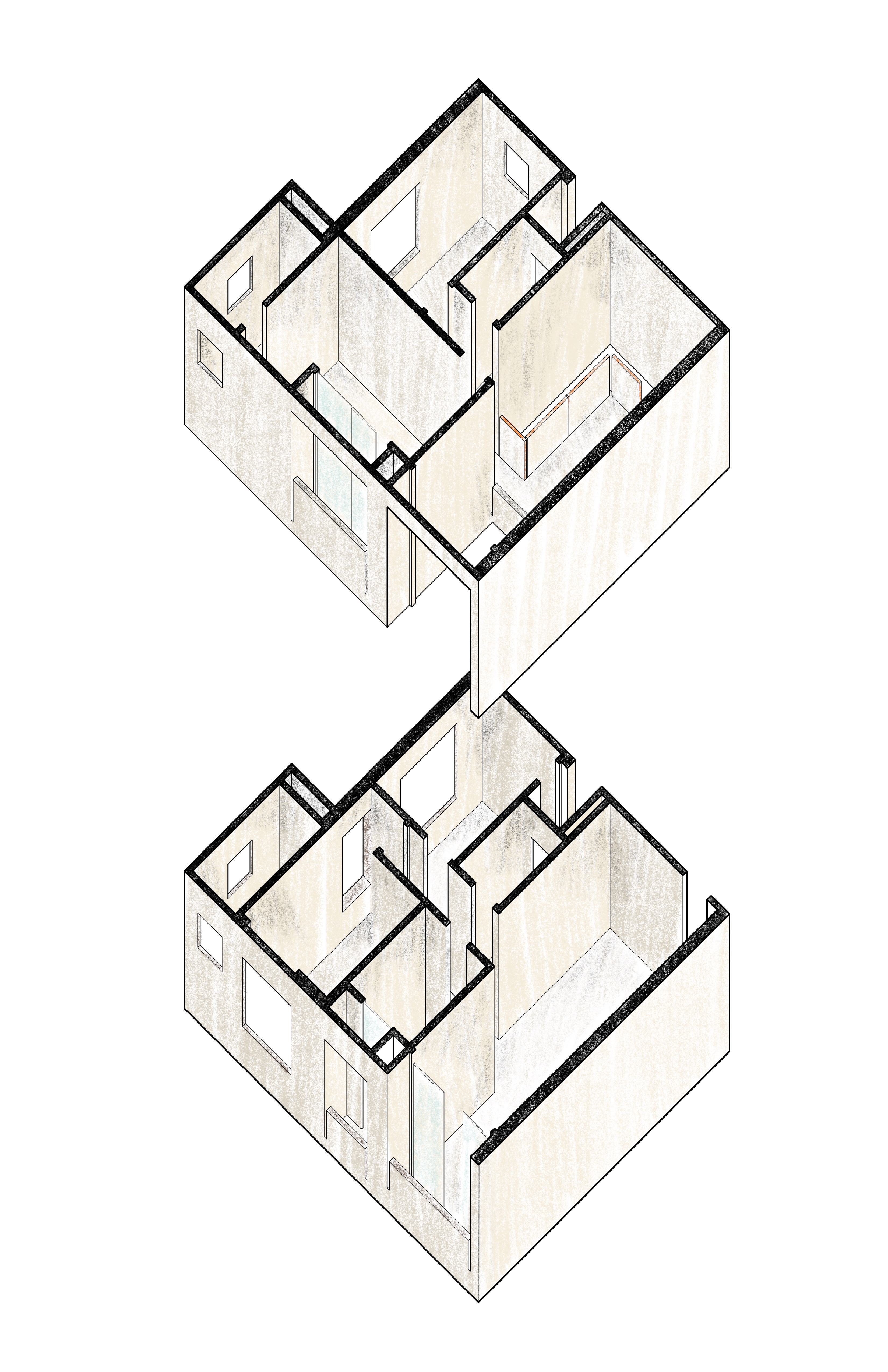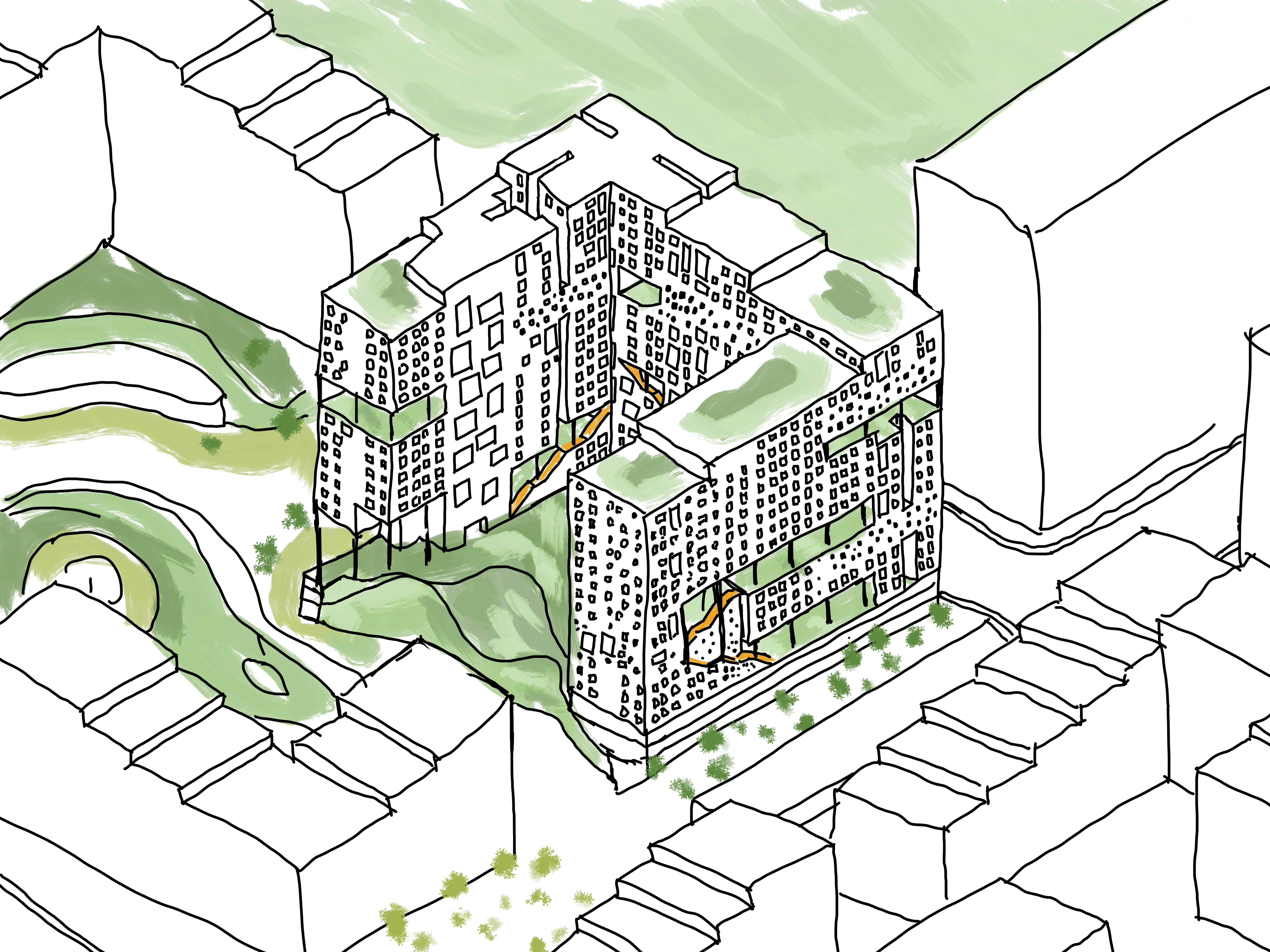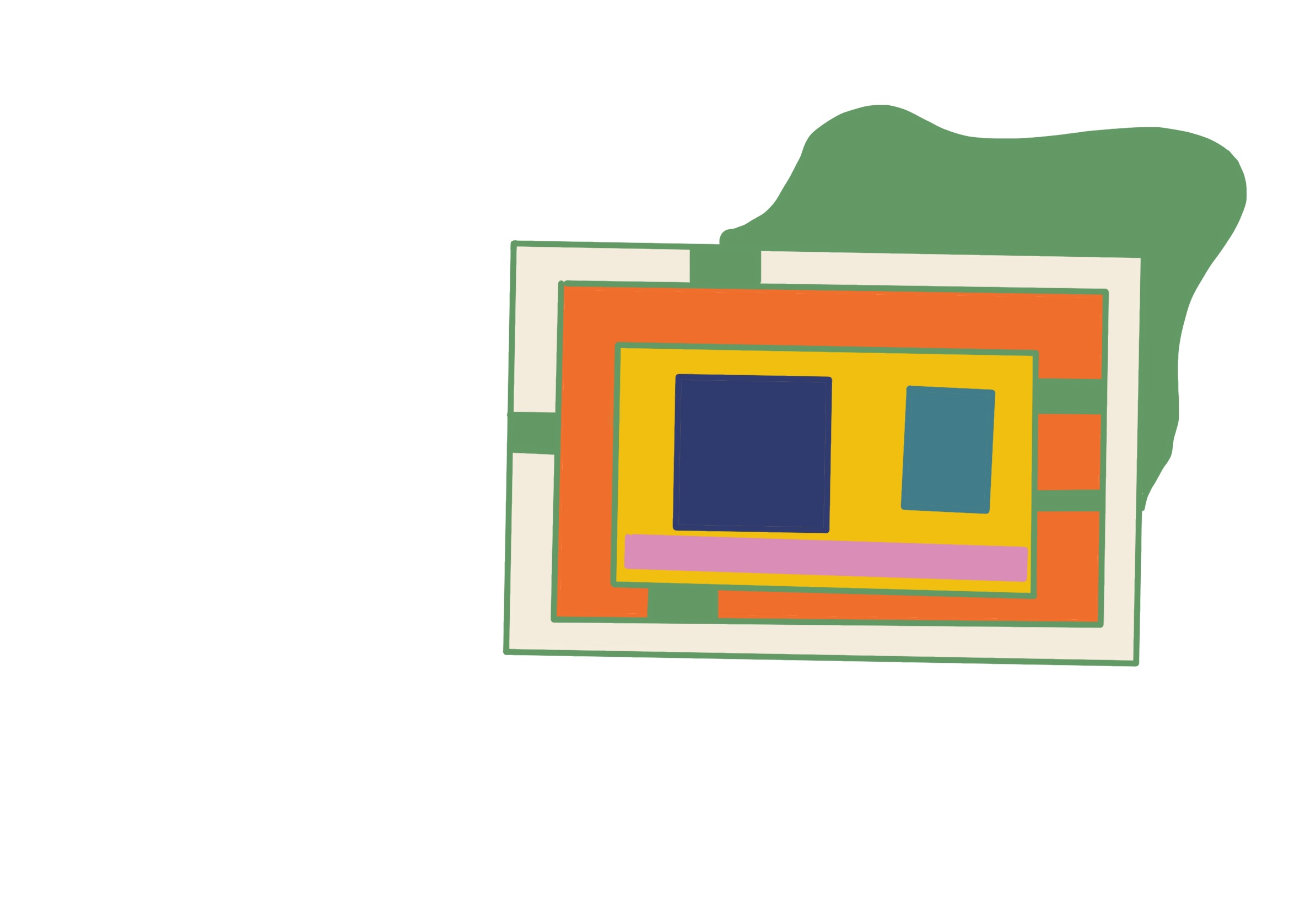Urban Forest
Mumbai, India
Spring, 2020
Joint Studio Collaboration with real estate program in UC Berkeley
UC Berkeley
Instructors: Mark Anderson, Harsh Jain, Eric Harrison, Chris Sensenig, Greg Morrow, Godrej development team
Team Members: Andres Carlos, Yunyi Chen, Adriana Salim, Kuba Snopek
The task is always simple - to design a place for people to live longer and happier. Living green is our tempt here.
Development of new housing and urban design paradigms within complex existing landscapes and rapidly transforming natural, political and social environments constitutes one of the great priorities for architects and developers throughout the world. Mumbai, India.
The Site
The development is located in north-east Mumbai, directly adjacent to the city’s immense reserve of Mangrove wetland, which serves as a lung to the entire city of Mumbai. This unique location will be leveraged in order to provide our customers with cleaner air and superior views. The development will be organized around an exclusively pedestrian green zone, filled with trees, water, and recreational programs. The green zone is surrounded with buildings, in order to reduce noise and temperature and provide visual harmony. These measures will allow us to decrease stress levels and pollution – the main causes of chronic diseases.
Three Phases and transportation
Taking real estate estimations into concern, the development will take place in three phases, starting from the south (the existing Godrej site, left of the long drawing below) and moving north (right of the long drawing below). Although our development will be car-oriented because of the large size of the development, it is designed in such a way, that the cars will not be visible. The site will be accessed from the existing highway (two entrances are possible: from the north and from the south. With a circular road system around the whole site; the internal roads will not allow thorough traffic, they will only lead to parking places. In this way, the potential of daily movement is increased for both residents and visitors.
Each building has three floors of underground parking. Additionally, some buildings have two stories of parking in the podium, adjacent to the retail spaces. Car access to the parking lots is only possible from the outside of the site.
We believe the railway and metro can play a much larger role in the future. The form of our development and the proposed pedestrian bridges over the railway line will allow accessing the railway in the future, if necessary.
Living Green
The wetland would be preferred view for the apartments in the development, with the height of the buildings getting lower on the east side. Each apartment building is designed in such a way that it has a semi-private courtyard for the residence. To enhace the invading of green, amenities and activity spaces are inserted along with green space in the higher floors of the apartment buildings. Different unit types are mixed in each apartment building, regarding the specific apartment size need in mumbai, 1,2,3 and 4-bedroom types are deisgned and the plans are designe in a way that some where in the building, two two-bedroom apartments can switch to a four-bedroom apartment and vice verse in case any market need changes.











