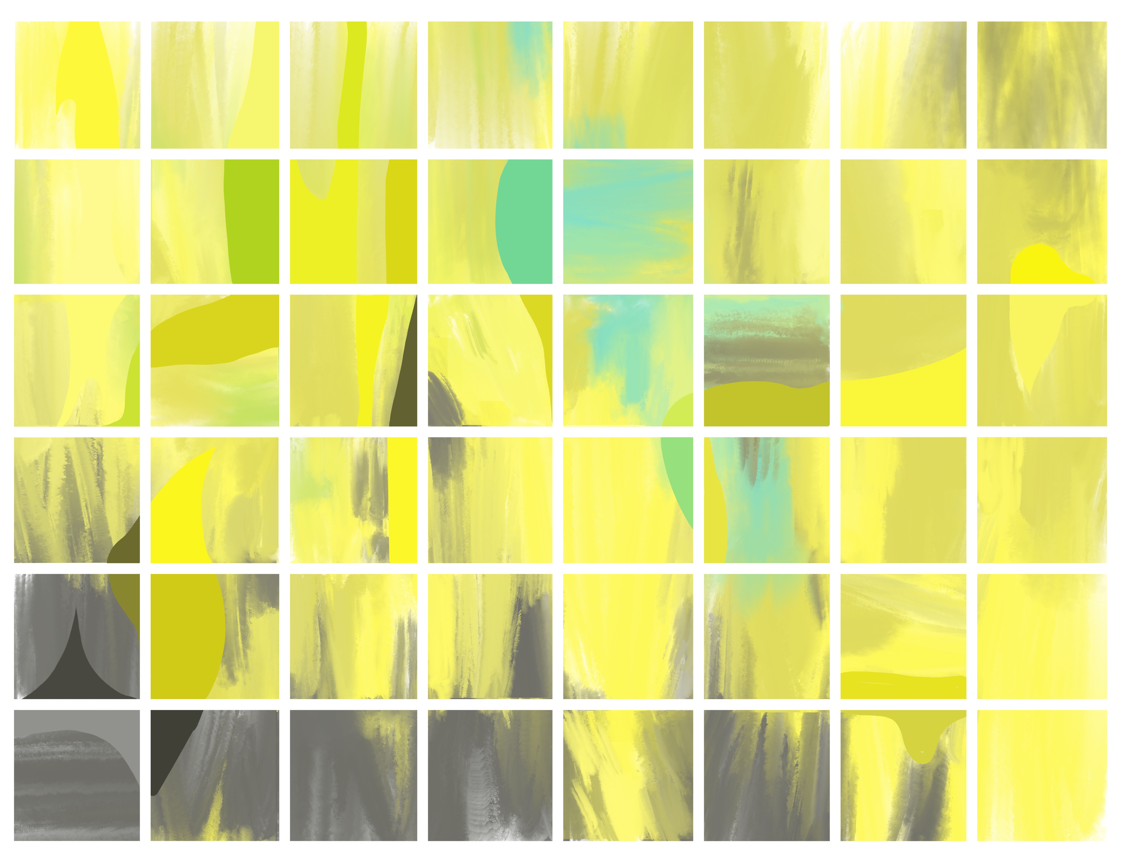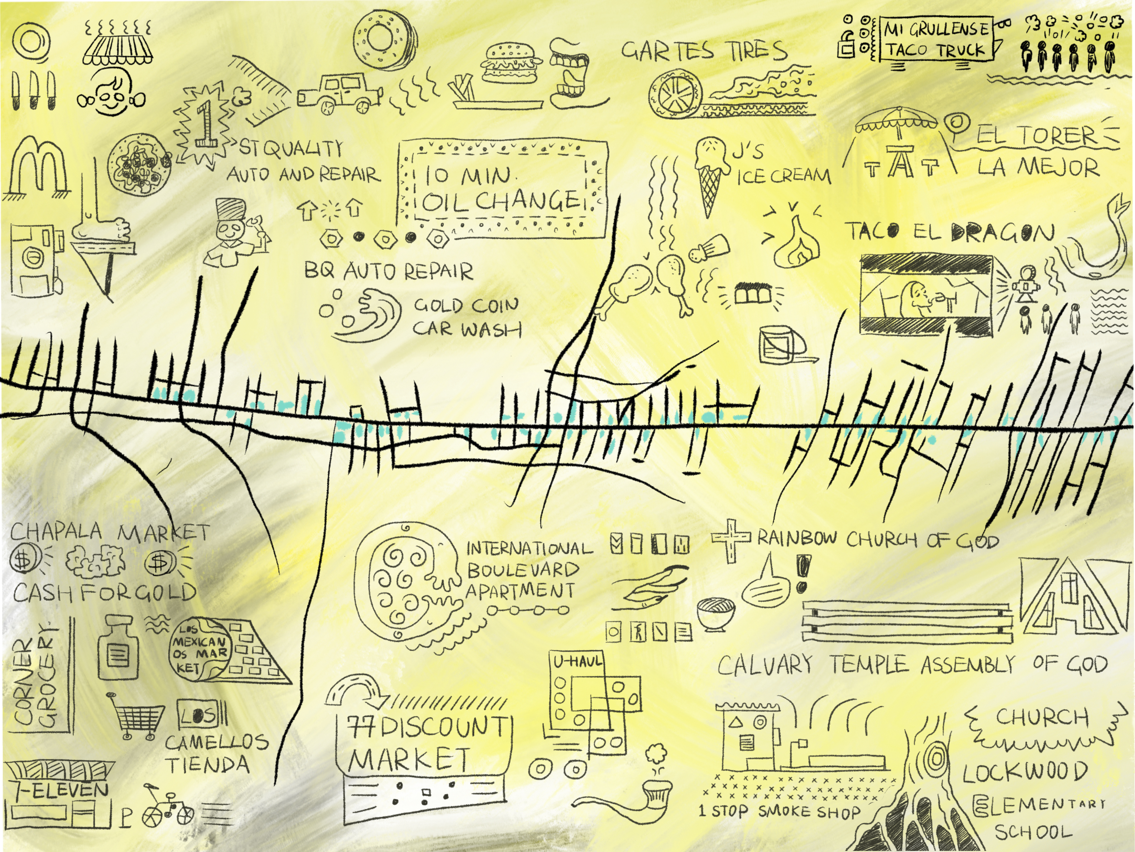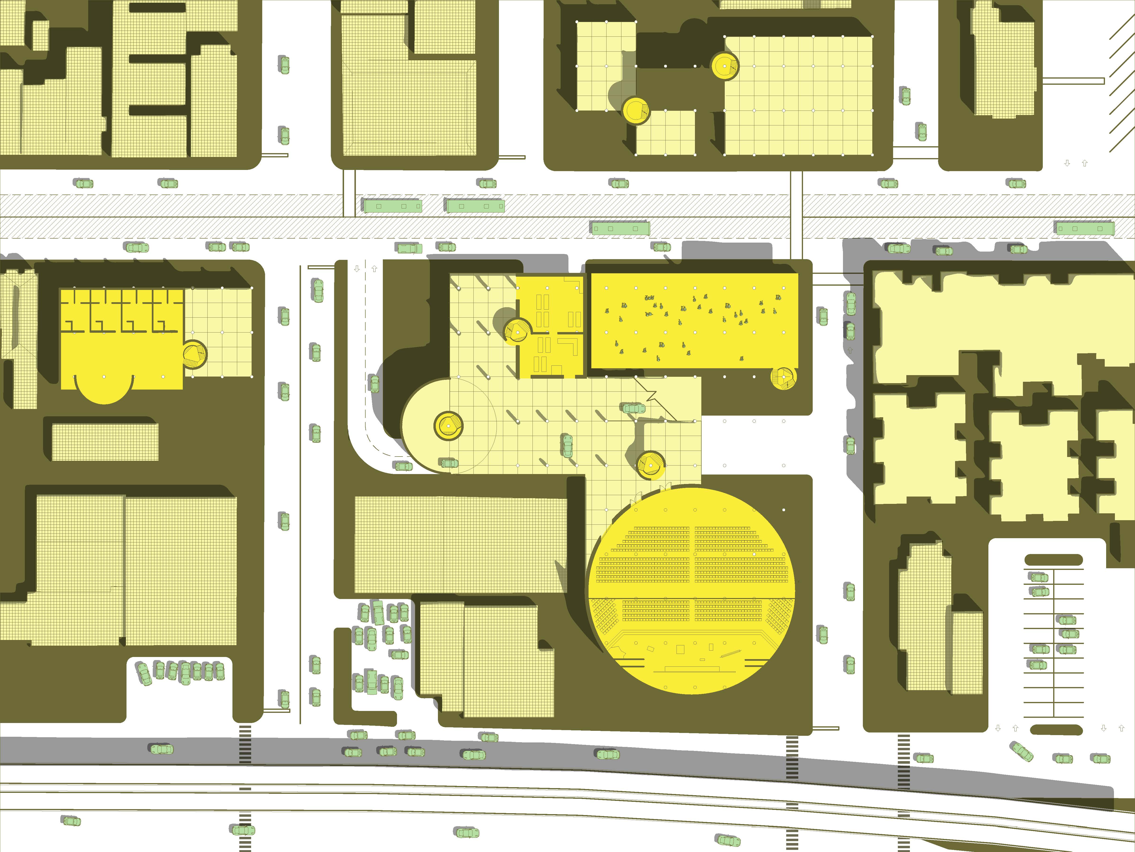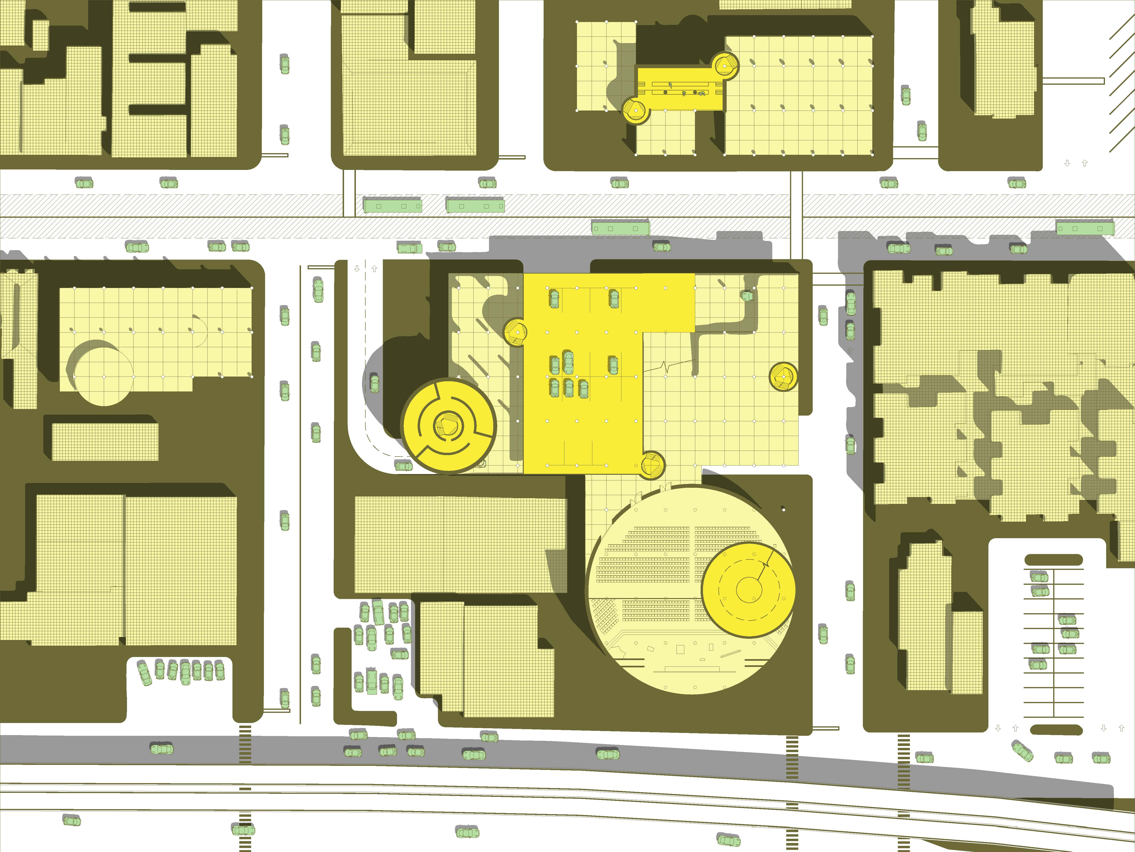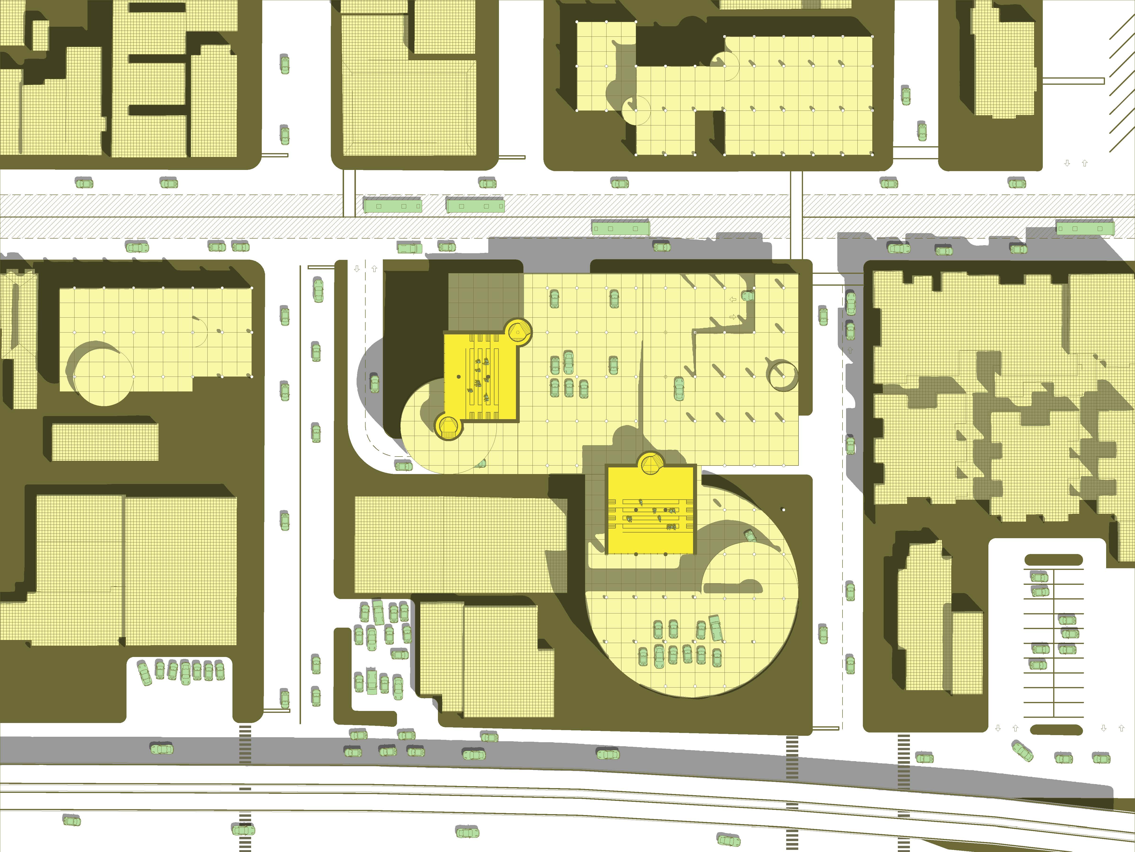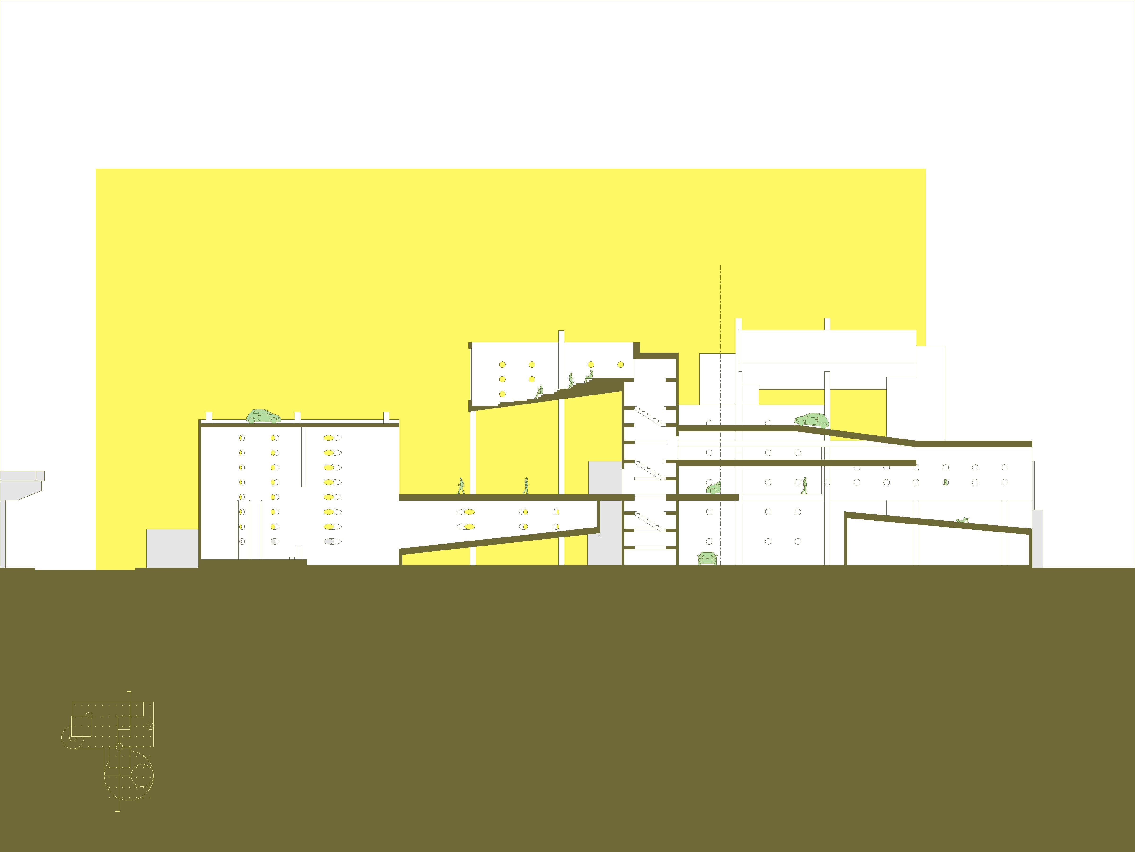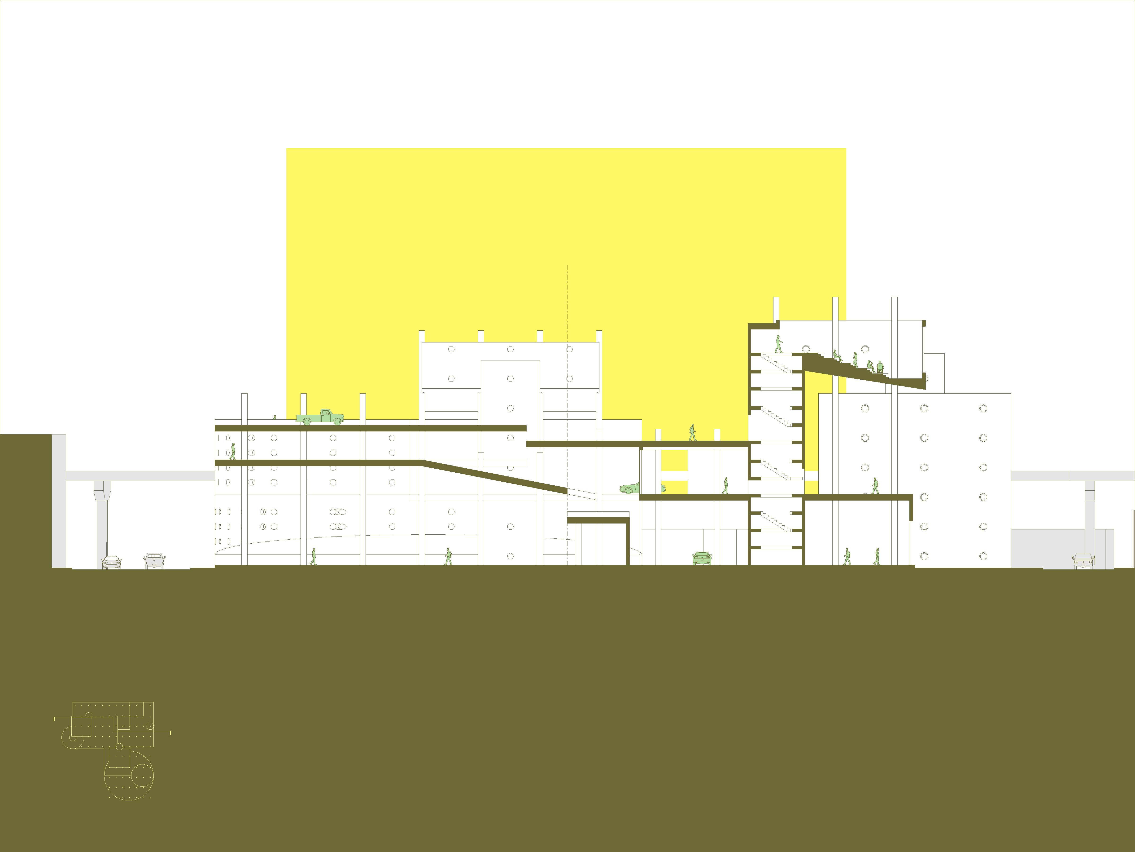Parking Lot as Destination
International Boulevard, Oakland, CA
Fall, 2019
Architecture & Urbanism Design Studio
UC Berkeley
Instructor: Rene Davids
International Boulevard has been part of a major north-south artery in the East Bay, originally an Ohlone route through a rich riparian habitat crossed by the many creeks flowing westward from the hills to the shoreline wetlands nearby. Today the City of Oakland has implemented a development plan to increase residential densities along International Boulevard, transforming it into a Bus Rapid Transit corridor, with a dedicated high speed bus lane down the street and significant infrastructure improvements.
Water and car, organic and mechanical, flow. As the three project sites are defined by the intersection of creeks on the international boulevard, the focus of the project is on transportation.
One of the raising problems along the international boulevard is parking. The rapid transit and the new BRT proposed along the international boulevard is taking over a lot of parking space. While people living in this area will benefit from public transportation and both the use of cars and thus the need for parking is going to decrease gradually, in this transition period, the sudden decrease of parking space are creating inconvenience and small businesses are suffering in this area. Currently most of the parking space is either at the side of the street or around the small businesses.
This project is focusing on multifunctional parking space and the urban experience of the neighborhood. There is a 4 story convertible parking lot open to the public in this project and also retails and public spaces. The use of the whole structure is based on time and people’s activities. For example, the open space which is a parking lot at night can be a basketball court during the weekend days. The church can also be a concert hall. Parking lots can be reserved for private events, etc. There are a number of food trucks along the international boulevard existing, and in this project, the ground floor during the day would be occupied with food trucks and there can also be clothing trucks and grocery trucks.
The columns are exposed as the trace of the structure. At the top of the building, when the columns are no longer structural, they act as tables, umbrellas, or street signs. The goal for this project is to provide the neighborhood and the community a new type of public space to gather and also to help with the small businesses around the area. And also the structure of the parking space provides the possibility to be transferred into enclosed volumes as needed in the future.

