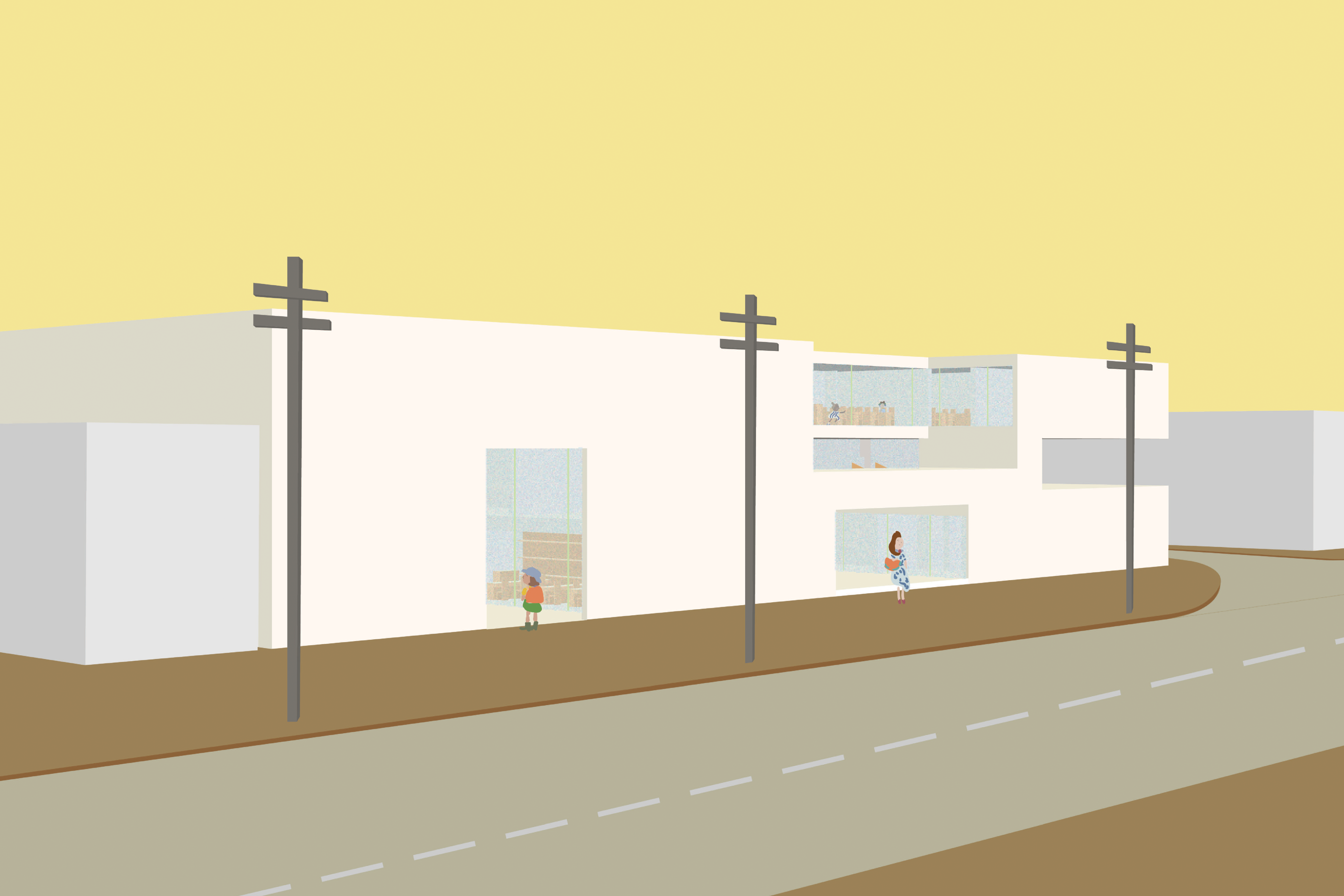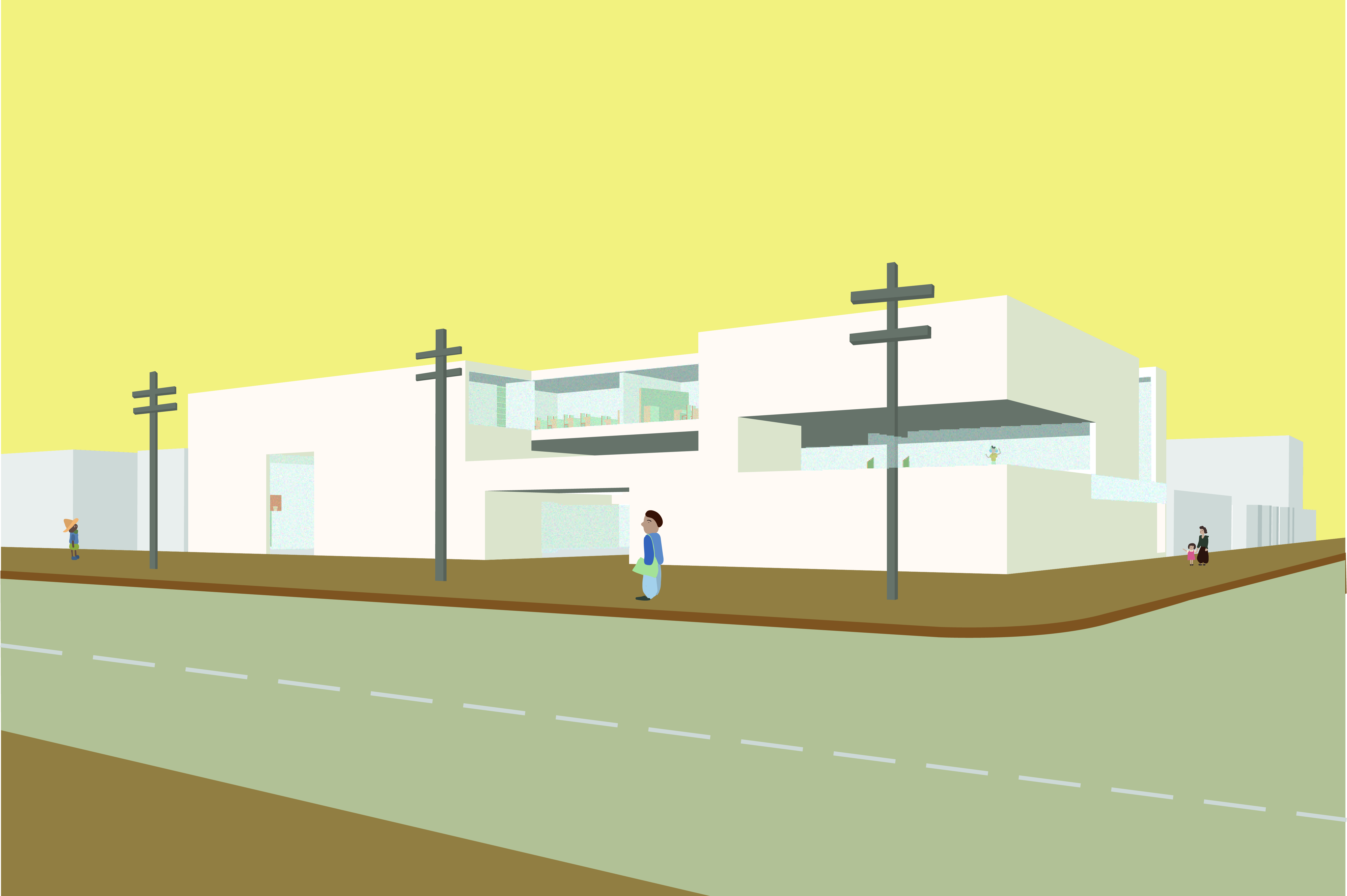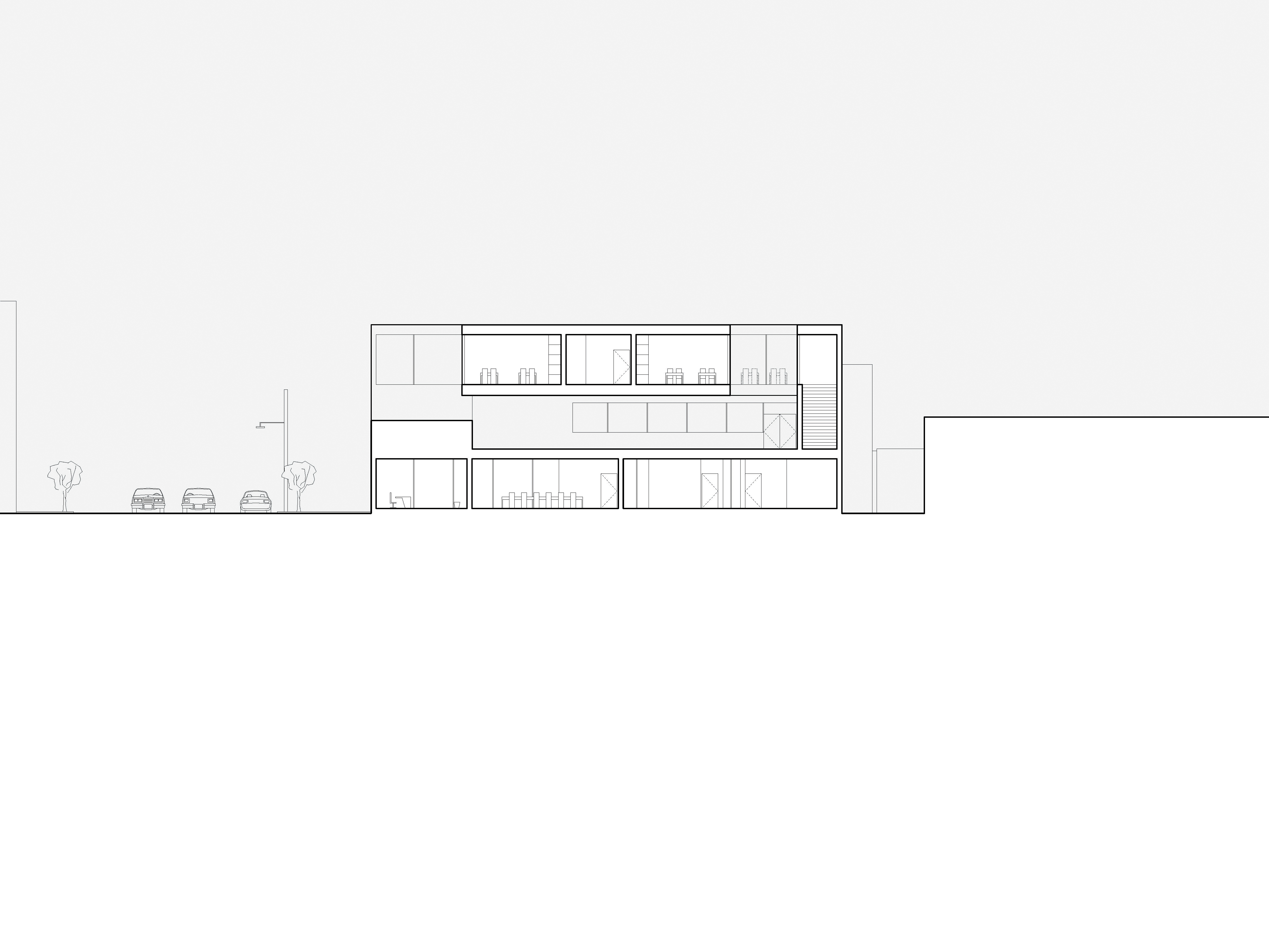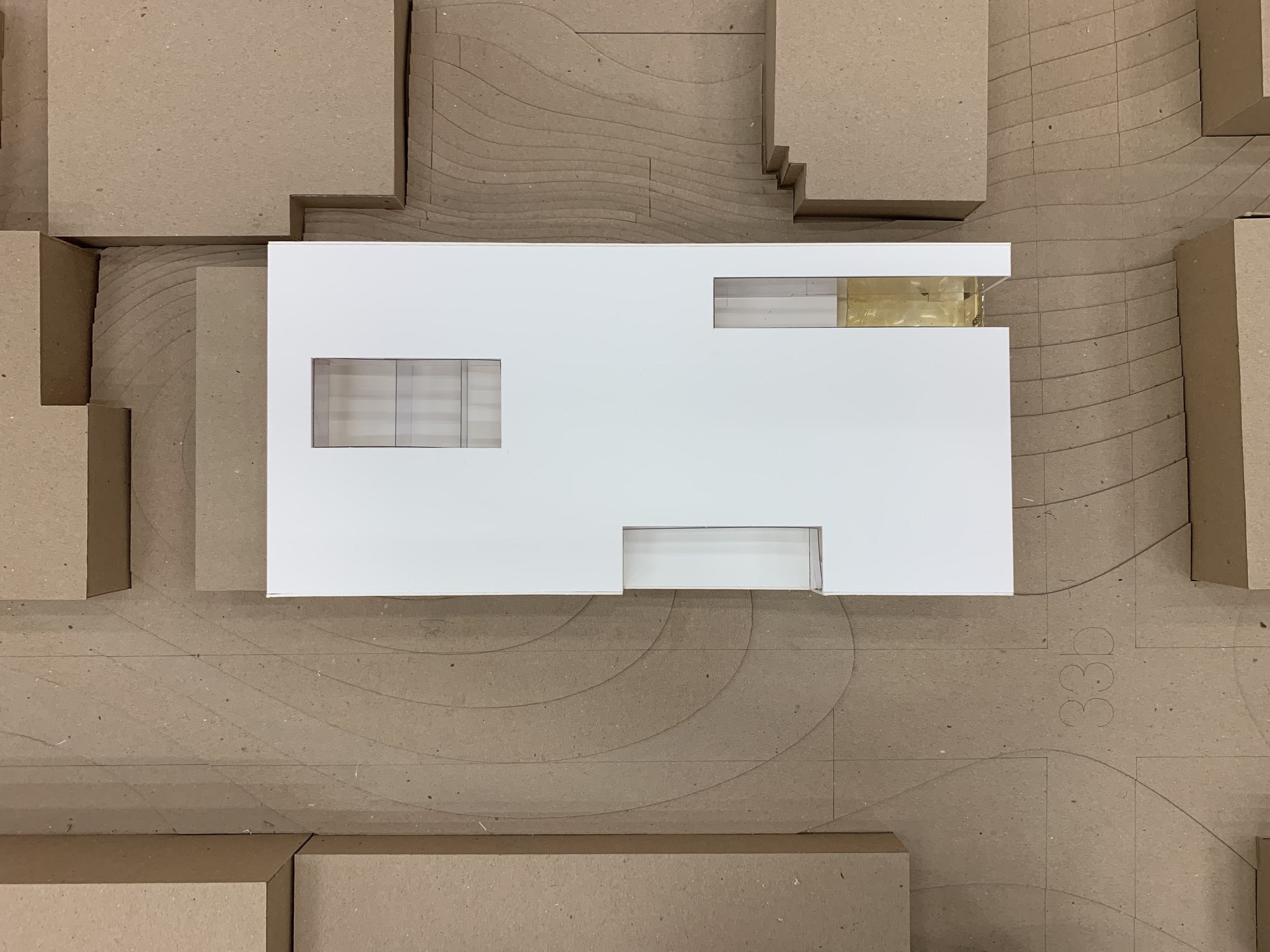Elementary School
Dogpatch, San Francisco, CA
Spring, 2019
Introduction to Architecture Studio
UC Berkeley
Instructor: Dan Spiegel
The Project is a new Elementary School located in the Dogpatch neighborhood of San Francisco. The program has a range of space types - large to small, public to private, general to highly particular, indoor to outdoor - and is approximately 24,000 sq.ft. in size. The facility includes classrooms, play spaces, administrative offices, assembly spaces.
The project began by conducting site analysis, drawing from research, observation, and interpretation of the project site, conducted through site visits, information collection, and the production of site models and drawings. Meanwhile, interrogation of the program was performed, situating the requirements of use types within ideas about scale, adjacency, and organization.
After a case study of Weiden Secondary School & Gym by Karamuk Kuo Architects, a formal language of subtraction was developed. Two perpendicular sets of boxes are used for the subtraction operation. By this operation, some intersections of the voids were intentionally created and some accidental connections between spaces were carefully kept to give more playfulness to the structure.
The program includes classrooms, a cafe, play spaces, offices, studio, lab, gym, and some parking spaces. Categorizing the different subjects by publicity became the logic of the organization. Considering the private and safety need of the children, classrooms are put on the top floor, play spaces on the second floor, and gym and offices on the first floor.
The void created by the subtraction later became the guideline of the lighting strategy. All the openings of the buildings are only created by the subtracted shapes. The interior of the architecture is then well lit and playful.













